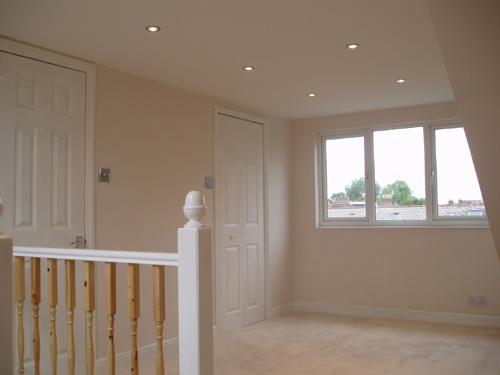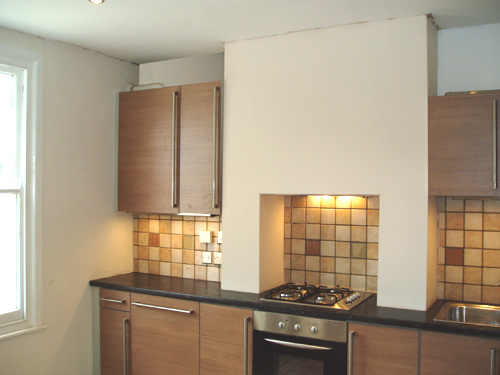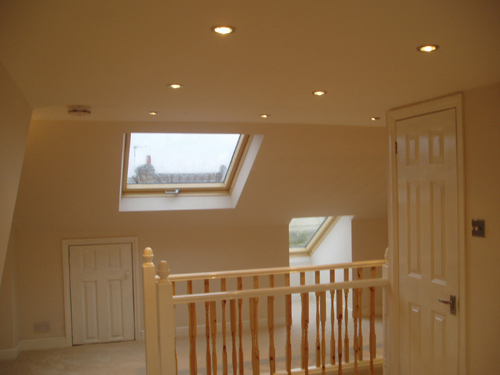For ambitious, modern commercial
and domestic building work.
-
Call us anytime
07812 032247
-
Email us now
info@bigie.co.uk
The project required a side extension to enable the creation of a large open plan kitchen, dining and living room area by removing all the existing rear ground floor walls of the house.
Several large steels were installed to facilitate the installation of 6m bifold doors, an open plan area measuring 8m by 7m and the removal of a chimney breast.
All the steels were hidden in the existing house structure with a flush threshold between the garden and the inside space giving the perfect finished look.
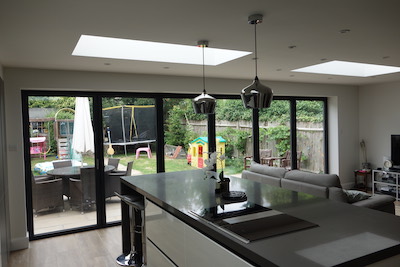
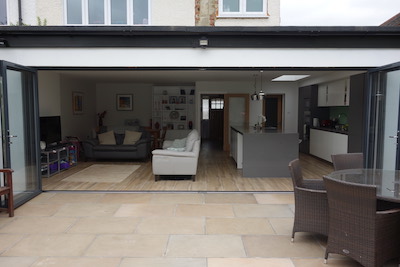
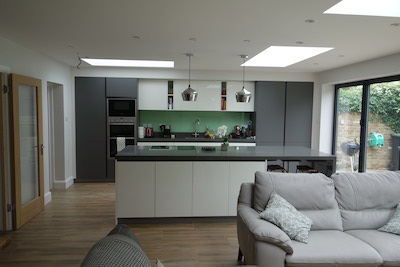
The project was in Surbiton and the property required complete refurbishment including new timber joists and floors
A basement was constructed and made waterproof using the latest tanking membranes. The project was seen through from demolition of an exisitng extension to installing all finishings including kitchens, bathrooms and fireplaces.
All work was contained to the building area to limit any inconvenience to the family.
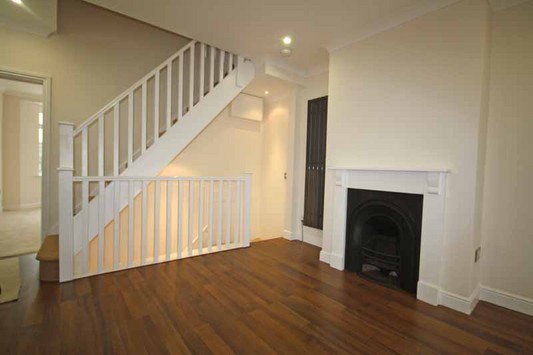
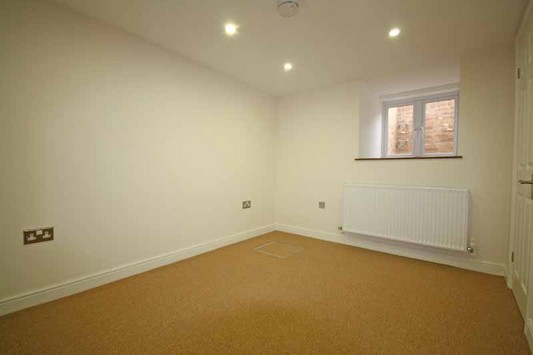
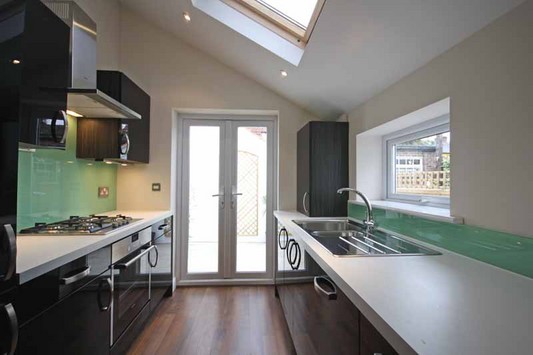
The job was in Earlsfied, south west London, the property required extensive refurbishment which included new wiring, plumbing, plastering, kitchen and bathrooms.
A new loft conversion was also completed which added an extra master bedroom and ensuite.
